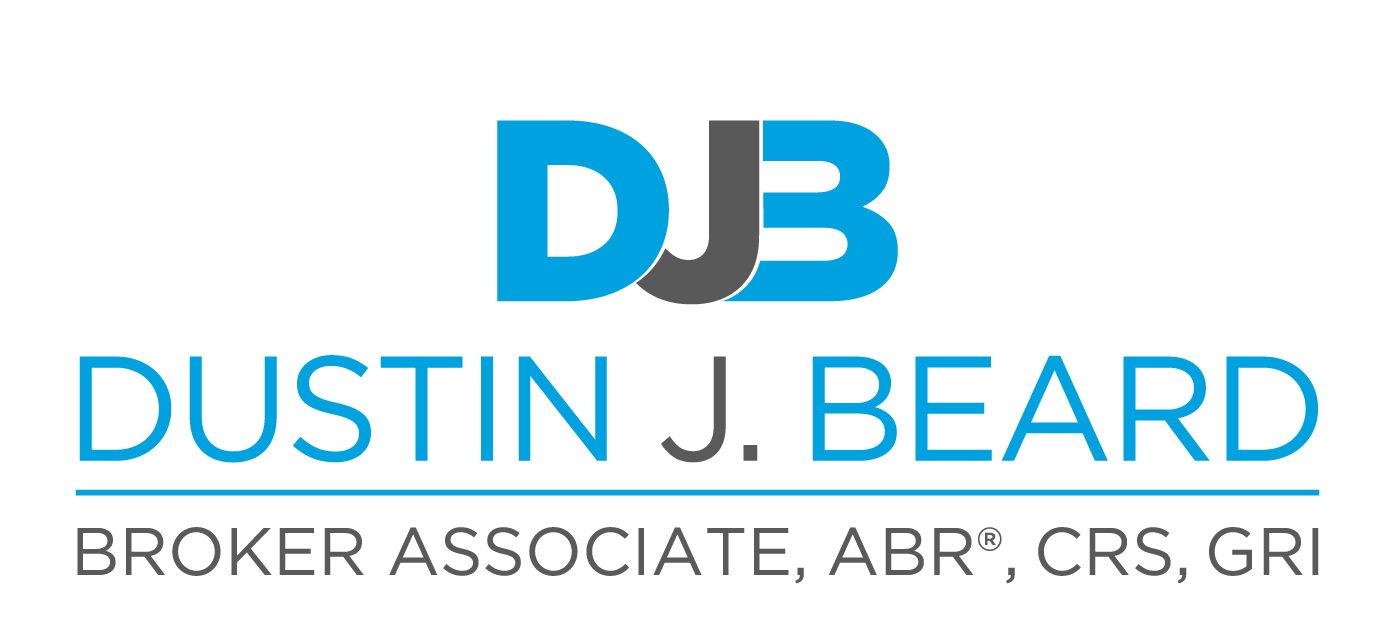|
BANYAN COTTAGE, the quintessential Old Naples home.This amazing home was inspired by the original cottage, the two mature Banyan trees, and the artist owner. So much thought went into the design, detail and uniqueness of this home. It is truly a one-of-a-kind. Volume tongue and groove pine ceilings on all the first floor ceilings, and is carried to the upper landing with antique stained glass and brass hanging fixture. There are two cupolas to add charm and light. Antique furniture built-ins are found in the great room carefully chosen and installed to fit the room. Ideal for showcasing family photos, books, accessories and media. The kitchen and den feature custom cabinetry made of Maple. The chef's kitchen features a large island with two refrigerator drawers, a leather honed finish granite. As just one example of the inspiration, the kitchen window features the beautiful, original stained glass from the Cottage. Above the Island are three Murano glass pendants. In the primary suite with French doors that open to the screened "pool/spa" area, there is a large walk-in closet with custom built-ins, and a spa bath with a walk-in shower and garden tub. Dual sinks with ample storage. Lovely wood staircase with iron balusters and wood rails, with a "window wall" that leads you to the 2nd level landing. The upstairs guest suite consists of two bedrooms with a pass through hall, that also serves as an upstairs "kitchenette" with a beverage refrigerator, microwave, sink, and loads of cabinets. The flooring on the second level is a Mexican Terra Cotta tile, that goes into the shared guest bath. The front guest room faces 10th Avenue South, and the 2nd guest has a spiral staircase leading down to the heated "Spool" combination plunge pool and spa, with a grotto style waterfall. Also on the 2nd level is a large storage closet for luggage, holiday decorations, and so much more. Off the pool and the primary suite is the 2nd half bath, laundry and hobby room. This space also has built-in cabinets for your convenience. The outdoor living room opens from the Great room via French doors. Note the Herringbone antique brick flooring, and tongue and groove pine ceiling. Colorful special gardens surround the home with antique brick pavers as the hardscape medium and shell pathways leading around the home. A fully functional private outdoor shower is found behind the pool. The three car garage is a tandem design with garage doors at the 10th Avenue South side and alley side. Drive right through! The property has a gate at the alley. A stone's throw to the Gulf, Third Street South shopping and dining, and Cambier Park for tennis, art and music events, and children's play ground. There isn't another home with so much hand's on craftsmanship. The house was designed to capture the breeze off the Gulf and light from the many windows and doors. Newer AC with 2 zones. The perfect place to call home, sit back and relax!
| DAYS ON MARKET | 60 | LAST UPDATED | 4/15/2024 |
|---|---|---|---|
| TRACT | OLDE NAPLES | YEAR BUILT | 2001 |
| COMMUNITY | NA06 - Olde Naples Area Golf Dr to 14th Ave S | GARAGE SPACES | 3.0 |
| COUNTY | Collier | STATUS | Active |
| PROPERTY TYPE(S) | Single Family |
| Elementary School | LAKE PARK |
|---|---|
| Jr. High School | GULFVIEW |
| High School | NAPLES |
| PRICE HISTORY | |
| Prior to Apr 15, '24 | $6,100,000 |
|---|---|
| Apr 15, '24 - Today | $5,900,000 |
| ADDITIONAL DETAILS | |
| AIR | Ceiling Fan(s), CENTRAL AIR |
|---|---|
| AIR CONDITIONING | Yes |
| APPLIANCES | Dishwasher, Disposal, Dryer, Electric Cooktop, Microwave, Oven, Refrigerator, Washer |
| AREA | NA06 - Olde Naples Area Golf Dr to 14th Ave S |
| BUYER'S BROKERAGE COMPENSATION | 2.5% |
| GARAGE | Attached Garage, Yes |
| HEAT | Central, ELECTRIC |
| INTERIOR | Cathedral Ceiling(s), Vaulted Ceiling(s), Walk-In Closet(s) |
| LOT | 8712 sq ft |
| PARKING | Garage Door Opener, Circular Driveway, Paved, Attached |
| POOL | Yes |
| POOL DESCRIPTION | In Ground |
| STORIES | 2 |
| STYLE | 2 Story, Florida |
| SUBDIVISION | OLDE NAPLES |
| TAXES | 11343.09 |
| WATERFRONT DESCRIPTION | Beach Access |
MORTGAGE CALCULATOR
TOTAL MONTHLY PAYMENT
0
P
I
*Estimate only
| SATELLITE VIEW |
| / | |
We respect your online privacy and will never spam you. By submitting this form with your telephone number
you are consenting for Dustin J.
Beard, ABR, CRS, GRI to contact you even if your name is on a Federal or State
"Do not call List".
Listed with John R Wood Properties
The data relating to real estate for sale on this web site comes in part from the Broker ReciprocitySM Program of the Realtor® Naples Area Board of Realtors. The detailed information on each listing contains the name of the listing agent and broker.
This IDX solution is (c) Diverse Solutions 2024.
