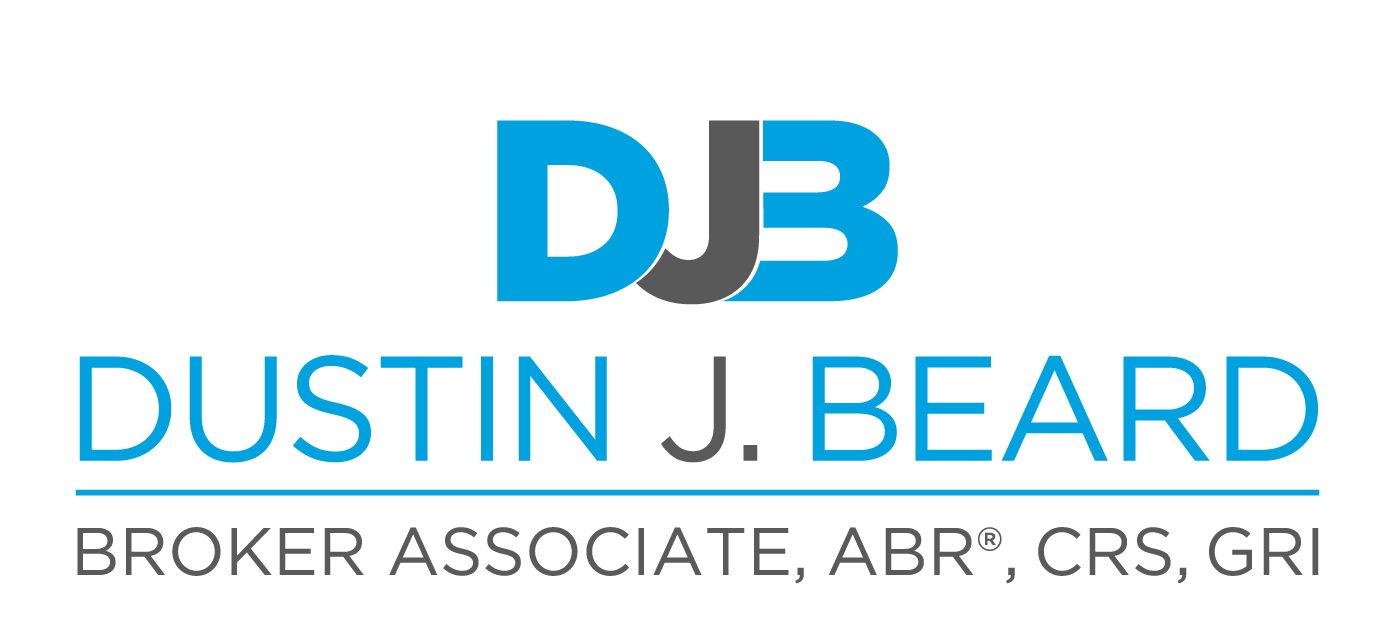|
An architectural masterpiece in the heart of Bay Colony. The absolute finest specifications, stunning lake views, impeccable interior, incredible furnishings and creative finishes in this true family estate home. Ideal for entertaining to its finest with state-of-the-art kitchen including two wine coolers, separate bar and butler's pantry along the perfect kitchen island centerpiece. Soaring custom ceilings, light airy great room and family room. Expansive open pool setting complete with delightful outdoor living area. Five full-bedroom suites. The primary enjoys dual baths, separate walk-in closets and custom-built four additional en suites on the upper-level ideal for family and guests. Charming outdoor terrace overlooking the pool, and lake view with private elevator option to the spacious upper living. Residents enjoy a world-class setting, and seaside guard-gated community inclusive of a private beach club and tennis club along with all Pelican Bay amenities.
| DAYS ON MARKET | 101 | LAST UPDATED | 1/29/2024 |
|---|---|---|---|
| TRACT | BAY COLONY SHORES | YEAR BUILT | 2006 |
| COMMUNITY | NA04 - Pelican Bay Area | GARAGE SPACES | 3.0 |
| COUNTY | Collier | STATUS | Active |
| PROPERTY TYPE(S) | Single Family |
| ADDITIONAL DETAILS | |
| AIR | Ceiling Fan(s), CENTRAL AIR |
|---|---|
| AIR CONDITIONING | Yes |
| APPLIANCES | Dishwasher, Disposal, Double Oven, Dryer, Freezer, Microwave, Oven, Range, Refrigerator, Washer |
| AREA | NA04 - Pelican Bay Area |
| BUYER'S BROKERAGE COMPENSATION | 2% |
| CONSTRUCTION | Block |
| EXTERIOR | Gas Grill |
| GARAGE | Attached Garage, Yes |
| HEAT | Central, ELECTRIC |
| INTERIOR | Bar, Cathedral Ceiling(s), Pantry, Sound System, Vaulted Ceiling(s), Walk-In Closet(s), Wet Bar |
| LOT | 0.4 acre(s) |
| LOT DESCRIPTION | Cul-De-Sac, Waterfront |
| PARKING | Garage Door Opener, Circular Driveway, Paved, Attached |
| POOL | Yes |
| POOL DESCRIPTION | In Ground |
| STORIES | 2 |
| STYLE | 2 Levels |
| SUBDIVISION | BAY COLONY SHORES |
| TAXES | 32145.02 |
| UTILITIES | Underground Utilities |
| VIEW | Yes |
| VIEW DESCRIPTION | Lake |
| WATERFRONT | Yes |
| WATERFRONT DESCRIPTION | Beach Access, Lake |
MORTGAGE CALCULATOR
TOTAL MONTHLY PAYMENT
0
P
I
*Estimate only
| SATELLITE VIEW |
| / | |
We respect your online privacy and will never spam you. By submitting this form with your telephone number
you are consenting for Dustin J.
Beard, ABR, CRS, GRI to contact you even if your name is on a Federal or State
"Do not call List".
Listed with Premier Sotheby's Int'l Realty
The data relating to real estate for sale on this web site comes in part from the Broker ReciprocitySM Program of the Realtor® Naples Area Board of Realtors. The detailed information on each listing contains the name of the listing agent and broker.
This IDX solution is (c) Diverse Solutions 2024.
