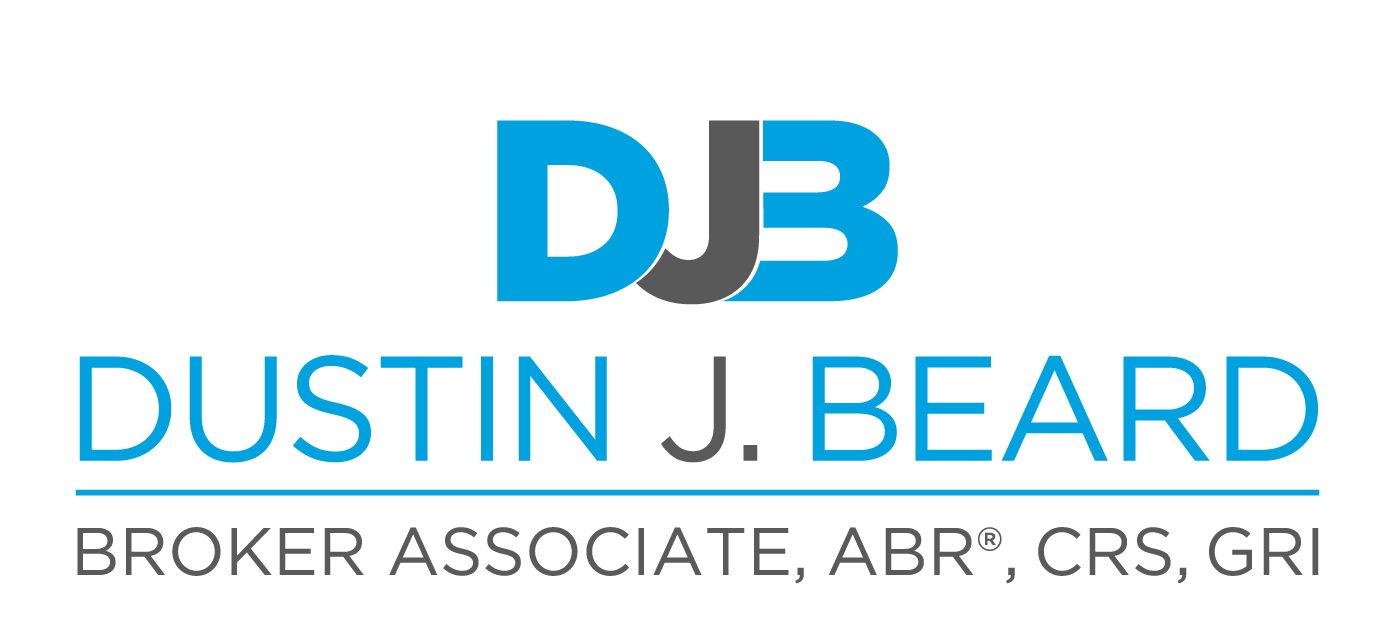|
Quietly tucked in the heart of Olde Naples, shielded by Clusia hedges and bright bougainvillea, this turnkey home is a perfect fusion of coastal warmth and comfort.
| DAYS ON MARKET | 164 | LAST UPDATED | 4/23/2024 |
|---|---|---|---|
| TRACT | OLDE NAPLES | YEAR BUILT | 2018 |
| COMMUNITY | NA06 - Olde Naples Area Golf Dr to 14th Ave S | GARAGE SPACES | 2.0 |
| COUNTY | Collier | STATUS | Pending |
| PROPERTY TYPE(S) | Single Family |
| PRICE HISTORY | |
| Prior to Feb 8, '24 | $6,950,000 |
|---|---|
| Feb 8, '24 - Today | $6,495,000 |
| ADDITIONAL DETAILS | |
| AIR | Ceiling Fan(s), CENTRAL AIR |
|---|---|
| AIR CONDITIONING | Yes |
| APPLIANCES | Dishwasher, Disposal, Double Oven, Dryer, Gas Cooktop, Microwave, Oven, Range, Refrigerator, Washer |
| AREA | NA06 - Olde Naples Area Golf Dr to 14th Ave S |
| BUYER'S BROKERAGE COMPENSATION | 2.5% |
| CONSTRUCTION | Block |
| GARAGE | Attached Garage, Yes |
| HEAT | Central, ELECTRIC |
| INTERIOR | Bar, Cathedral Ceiling(s), Pantry, Sound System, Vaulted Ceiling(s), Walk-In Closet(s), Wet Bar |
| LOT | 9583 sq ft |
| PARKING | Garage Door Opener, Paved, On Street, Attached |
| POOL | Yes |
| POOL DESCRIPTION | In Ground |
| STORIES | 2 |
| STYLE | 2 Story, Contemporary |
| SUBDIVISION | OLDE NAPLES |
| TAXES | 15878.57 |
| UTILITIES | Underground Utilities |
| WATERFRONT DESCRIPTION | Beach Access |
MORTGAGE CALCULATOR
TOTAL MONTHLY PAYMENT
0
P
I
*Estimate only
| SATELLITE VIEW |
| / | |
We respect your online privacy and will never spam you. By submitting this form with your telephone number
you are consenting for Dustin J.
Beard, ABR, CRS, GRI to contact you even if your name is on a Federal or State
"Do not call List".
Listed with John R Wood Properties
The data relating to real estate for sale on this web site comes in part from the Broker ReciprocitySM Program of the Realtor® Naples Area Board of Realtors. The detailed information on each listing contains the name of the listing agent and broker.
This IDX solution is (c) Diverse Solutions 2024.
