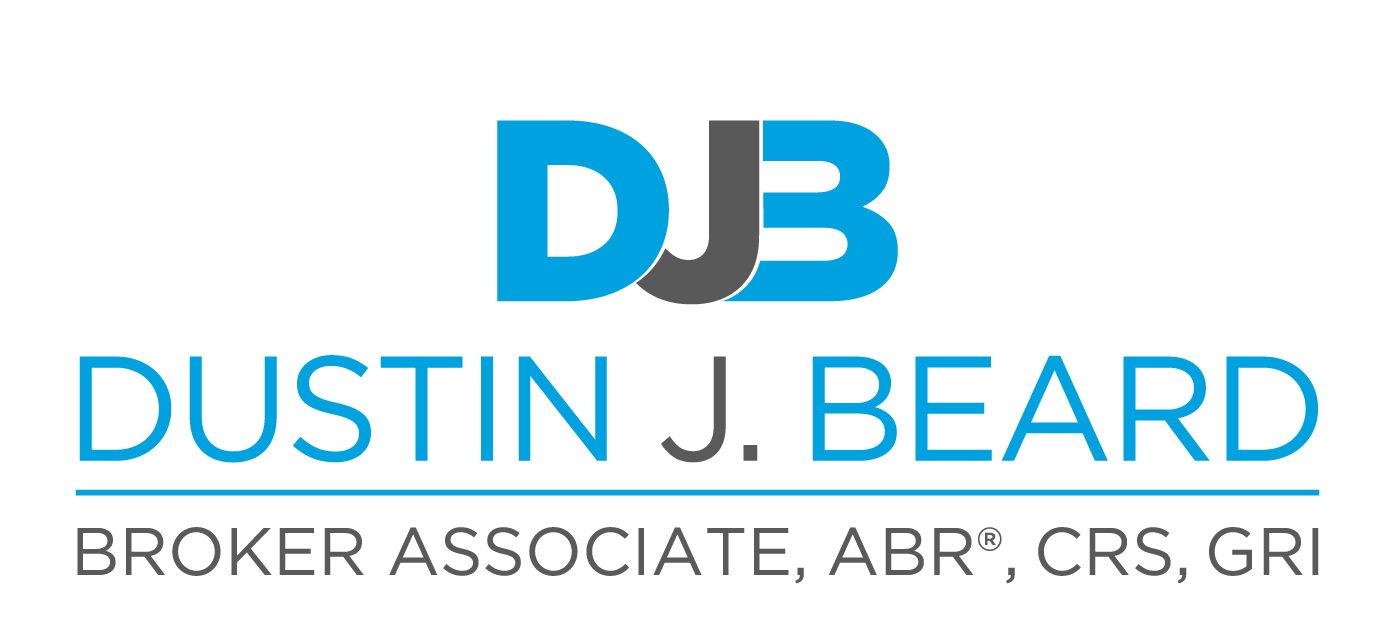|
This property truly exudes luxury and sophistication with its impeccable amenities and thoughtful design features. From the breathtaking water views to the spacious 3-car garage and private gated courtyard, it sets a new standard in Royal Harbor. The seamless flow between indoor and outdoor spaces, complemented by top-of-the-line kitchen appliances and finishes, creates an inviting atmosphere for family living. The covered patio, outdoor kitchen, and saltwater pool with a spa offer an ideal backdrop for entertaining and relaxation. The inclusion of a luxurious junior suite on the first floor and a private primary bedroom wing on the second floor, complete with stunning water views and remarkable 2 separate baths and closet space, ensures comfort and elegance. The potential for a sports court area in the expansive lot adds further versatility to this exceptional property. With its large garage and gated entry, this home epitomizes of upscale waterfront living.
| DAYS ON MARKET | 202 | LAST UPDATED | 4/9/2024 |
|---|---|---|---|
| TRACT | ROYAL HARBOR | YEAR BUILT | 2023 |
| COMMUNITY | NA08 - Royal Harbor-Windstar Are | GARAGE SPACES | 3.0 |
| COUNTY | Collier | STATUS | Active |
| PROPERTY TYPE(S) | Single Family |
| PRICE HISTORY | |
| Prior to Apr 9, '24 | $6,995,000 |
|---|---|
| Apr 9, '24 - Today | $6,750,000 |
| ADDITIONAL DETAILS | |
| AIR | Ceiling Fan(s), CENTRAL AIR |
|---|---|
| AIR CONDITIONING | Yes |
| APPLIANCES | Dishwasher, Disposal, Double Oven, Dryer, Microwave, Range, Refrigerator, Washer |
| AREA | NA08 - Royal Harbor-Windstar Are |
| BUYER'S BROKERAGE COMPENSATION | 2.5% |
| CONSTRUCTION | Block |
| EXTERIOR | Gas Grill |
| GARAGE | Attached Garage, Yes |
| HEAT | Central, ELECTRIC |
| INTERIOR | Walk-In Closet(s), Wet Bar |
| LOT | 0.31 acre(s) |
| LOT DESCRIPTION | Corner Lot, Waterfront |
| PARKING | Garage Door Opener, Circular Driveway, Paved, Attached |
| POOL | Yes |
| POOL DESCRIPTION | In Ground |
| STORIES | 2 |
| STYLE | 2 Levels |
| SUBDIVISION | ROYAL HARBOR |
| TAXES | 17507 |
| VIEW | Yes |
| VIEW DESCRIPTION | Canal |
| WATERFRONT | Yes |
| WATERFRONT DESCRIPTION | Canal Front |
MORTGAGE CALCULATOR
TOTAL MONTHLY PAYMENT
0
P
I
*Estimate only
| SATELLITE VIEW |
| / | |
We respect your online privacy and will never spam you. By submitting this form with your telephone number
you are consenting for Dustin J.
Beard, ABR, CRS, GRI to contact you even if your name is on a Federal or State
"Do not call List".
Listed with John R Wood Properties
The data relating to real estate for sale on this web site comes in part from the Broker ReciprocitySM Program of the Realtor® Naples Area Board of Realtors. The detailed information on each listing contains the name of the listing agent and broker.
This IDX solution is (c) Diverse Solutions 2024.
