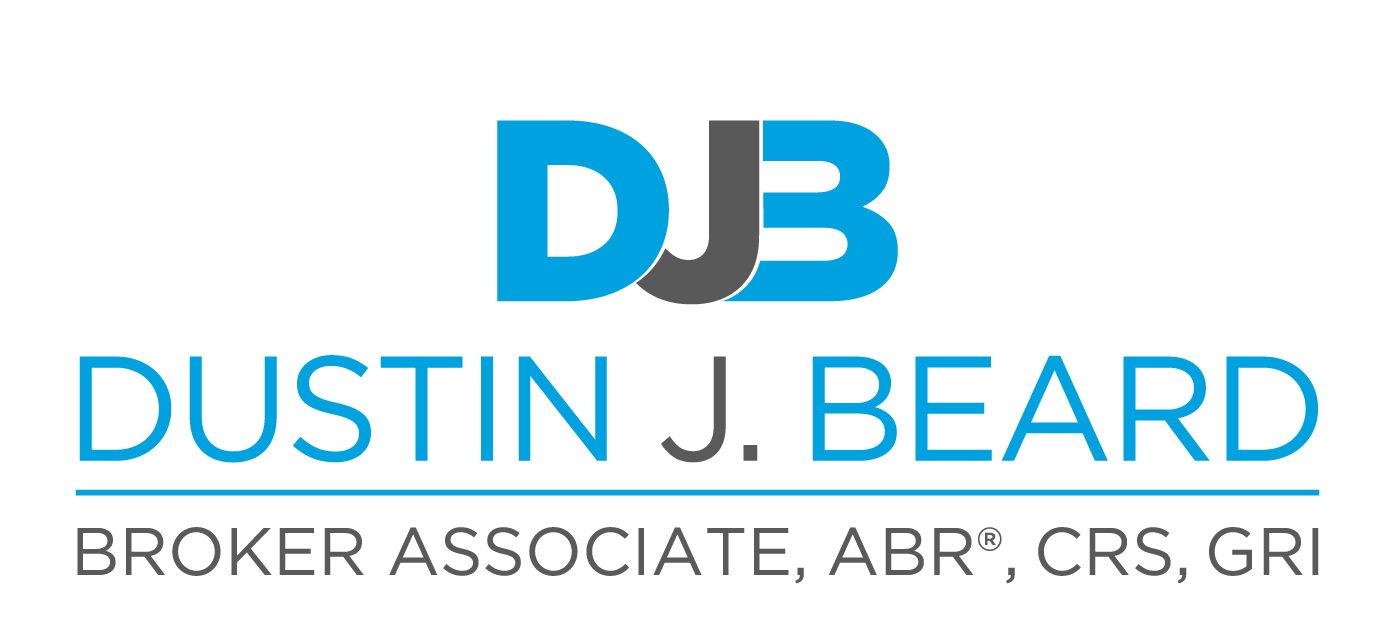|
Here is your chance to own the former model home for Stock Custom Homes in Naples' most sought-after community, Pine Ridge Estates. Situated on a 1.28 oversized lot with CITY WATER and a double gated entrance with mature hedges offering serene privacy. The Gardenia III, best known for its open living concept, features 4 ensuite bedrooms plus den, 4.5 baths, an oversized bonus room, and a 3-car garage. Offered FURNISHED by Soco Interiors. Immediately upon entering, you are greeted with a light and bright design with stunning French oak flooring throughout the main living areas. A true focal point, the kitchen is fitted with an oversized island, quartz counters and backsplashes, stainless steel appliances with gas cooktop, and walk-in pantry. The master suite offers dual walk-in custom closets, seating area, and a stunning bathroom with free-standing tub. Notable upgrades include coffered wood ceilings, linear A/C vents, in-ceiling speakers, designer fixtures. The expansive resort-style outdoor area boasts a full outdoor kitchen with waterfall island, salt-water pool and spa, sun shelf with deck jets, two fire bowl features and a beautiful gas fireplace under a covered seating area.
| DAYS ON MARKET | 150 | LAST UPDATED | 6/22/2023 |
|---|---|---|---|
| TRACT | PINE RIDGE | YEAR BUILT | 2020 |
| COMMUNITY | PINE RIDGE | GARAGE SPACES | 3.0 |
| COUNTY | Collier | STATUS | Sold |
| PROPERTY TYPE(S) | Single Family |
| Elementary School | SEA GATE ELEMENTARY |
|---|---|
| Jr. High School | PINE RIDGE MIDDLE SCHOOL |
| High School | BARRON COLLIER HIGH SCHOOL |
| PRICE HISTORY | |
| Prior to Feb 21, '23 | $6,495,000 |
|---|---|
| Feb 21, '23 - Mar 28, '23 | $6,395,000 |
| Mar 28, '23 - Today | $6,295,000 |
| ADDITIONAL DETAILS | |
| AIR | Central Electric, Zoned |
|---|---|
| AIR CONDITIONING | Yes |
| AMENITIES | None |
| APPLIANCES | Auto Garage Door, Cooktop - Gas, Dishwasher, Disposal, Dryer, Grill - Gas, Home Automation, Microwave, Refrigerator/Freezer, Smoke Detector, Tankless Water Heater, Wall Oven, Wine Cooler |
| AREA | PINE RIDGE |
| CONSTRUCTION | Concrete Block, Metal Frame, Poured Concrete |
| EXTERIOR | Built In Grill, Built-In Gas Fire Pit, Decorative Shutters, Fence, Outdoor Fireplace, Outdoor Kitchen, Sprinkler Auto, Water Display |
| GARAGE | Attached, Yes |
| HEAT | Central Electric, Zoned |
| INTERIOR | Bar, Built-In Cabinets, Cable Prewire, Closet Cabinets, Coffered Ceiling, Custom Mirrors, Fireplace, Foyer, Internet Available, Pantry, Smoke Detectors, Surround Sound Wired, Tray Ceiling, Walk-In Closet, Window Coverings, Zero/Corner Door Sliders |
| LOT | 1.2800 acre(s) |
| LOT DESCRIPTION | Corner, Oversize |
| PARKING | Driveway Paved |
| POOL | Yes |
| POOL DESCRIPTION | Below Ground,Concrete,Custom Upgrades,Equipment Stays,Heated Gas,Salt Water System,Screened |
| SEWER | Septic |
| STORIES | 1 |
| STYLE | 1 Story/Ranch, Contemporary |
| SUBDIVISION | PINE RIDGE |
| TAXES | 36686.16 |
| VIEW | Yes |
| VIEW DESCRIPTION | Landscaped Area |
| WATER | Central |
| WATERFRONT DESCRIPTION | None |
MORTGAGE CALCULATOR
TOTAL MONTHLY PAYMENT
0
P
I
*Estimate only
| SATELLITE VIEW |
We respect your online privacy and will never spam you. By submitting this form with your telephone number
you are consenting for Dustin J.
Beard, ABR, CRS, GRI to contact you even if your name is on a Federal or State
"Do not call List".
Listed with Downing Frye Realty Inc.
The data relating to real estate for sale on this web site comes in part from the Broker ReciprocitySM Program of the Realtor® Naples Area Board of Realtors. The detailed information on each listing contains the name of the listing agent and broker.
This IDX solution is (c) Diverse Solutions 2024.
