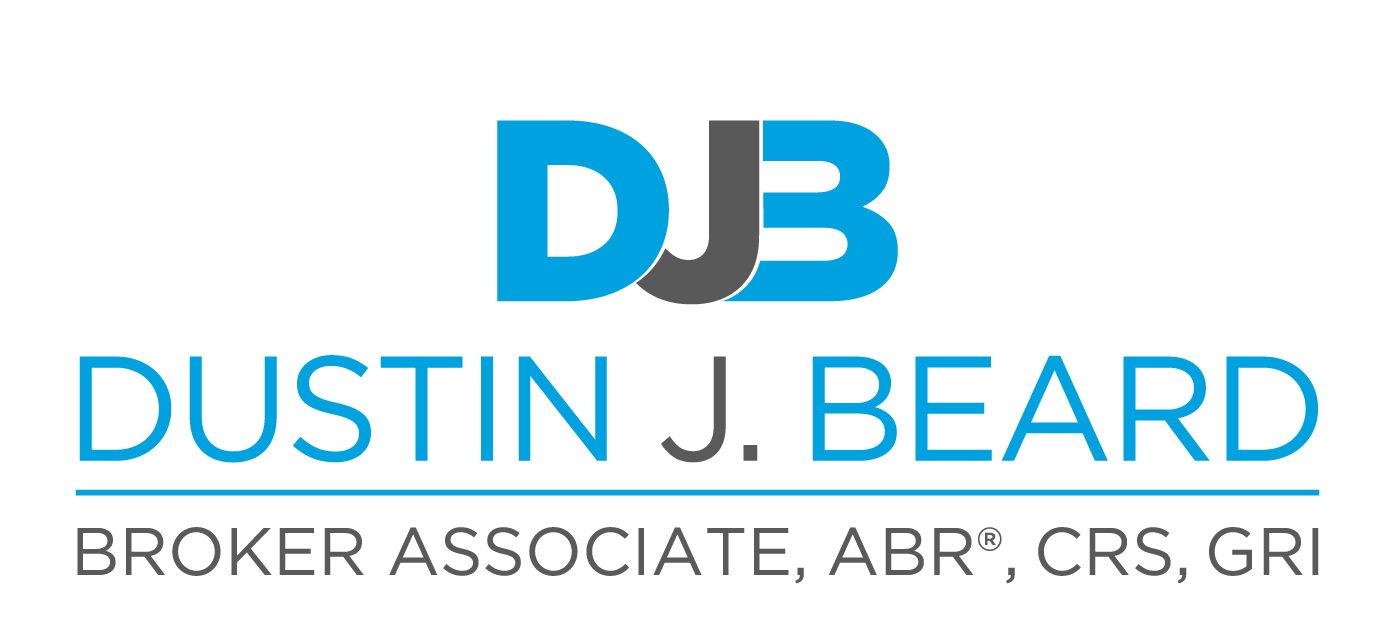|
Situated within the renowned Escada Estates at Tiburon/Ritz-Carlton Golf Resort, this awe-inspiring five-bedroom, five-and-a-half-bath plus den home boasts an array of fine finishes and luxury appointments. Guests are welcomed into an impressive two-story marble foyer that flows into a living room framed by floor-to-ceiling glass with views of the home's resort-style pool with views of the lake. The home features an expansive and inviting gourmet kitchen with butler's pantry featuring an espresso bar. The family room's sliding glass doors open to a covered lanai with a summer kitchen. The first level showcases an opulent owners' suite with a personal gym, a wood-paneled office/study and two guest suites. Designed for effortless entertaining, a second den/arcade is located upstairs in addition to two en suit- bedrooms with balcony access. Additional features include a second-floor private lanai, natural gas and a four-car garage. Perfectly positioned on a cul-de-sac with an expansive sideyard, this exceptional estate overlooks the 15th hole of Tiburón Golf Club at Ritz-Carlton Golf Resort where residents enjoy access to member privileges.
| DAYS ON MARKET | 399 | LAST UPDATED | 2/14/2024 |
|---|---|---|---|
| TRACT | ESCADA AT TIBURON | YEAR BUILT | 2003 |
| COMMUNITY | NA12 - N/O Vanderbilt Bch Rd W/O | GARAGE SPACES | 4.0 |
| COUNTY | Collier | STATUS | Sold |
| PROPERTY TYPE(S) | Single Family |
| Elementary School | PELICAN MARSH ELEMENTARY SCHOOL |
|---|---|
| Jr. High School | PINE RIDGE MIDDLE SCHOOL |
| High School | BARRON COLLIER HIGH SCHOOL |
| PRICE HISTORY | |
| Prior to Jan 4, '24 | $6,300,000 |
|---|---|
| Jan 4, '24 - Today | $5,875,000 |
| ADDITIONAL DETAILS | |
| AIR | Ceiling Fan(s), CENTRAL AIR |
|---|---|
| AIR CONDITIONING | Yes |
| APPLIANCES | Dishwasher, Disposal, Dryer, Freezer, Gas Cooktop, Microwave, Oven, Range, Refrigerator, Washer |
| AREA | NA12 - N/O Vanderbilt Bch Rd W/O |
| CONSTRUCTION | Block |
| EXTERIOR | Gas Grill |
| GARAGE | Attached Garage, Yes |
| HEAT | Central, ELECTRIC |
| INTERIOR | Pantry, Walk-In Closet(s) |
| LOT | 0.81 acre(s) |
| LOT DESCRIPTION | Cul-De-Sac, Irregular Lot, Waterfront |
| PARKING | Garage Door Opener, Circular Driveway, Paved, Attached |
| POOL | Yes |
| POOL DESCRIPTION | In Ground |
| STORIES | 2 |
| STYLE | 2 Story, Multi-Story Home |
| SUBDIVISION | ESCADA AT TIBURON |
| TAXES | 38263.41 |
| UTILITIES | Underground Utilities |
| VIEW | Yes |
| VIEW DESCRIPTION | Golf Course, Lake, Water |
| WATERFRONT | Yes |
| WATERFRONT DESCRIPTION | Pond, Lake |
MORTGAGE CALCULATOR
TOTAL MONTHLY PAYMENT
0
P
I
*Estimate only
| SATELLITE VIEW |
We respect your online privacy and will never spam you. By submitting this form with your telephone number
you are consenting for Dustin J.
Beard, ABR, CRS, GRI to contact you even if your name is on a Federal or State
"Do not call List".
Listed with Premier Sotheby's Int'l Realty
The data relating to real estate for sale on this web site comes in part from the Broker ReciprocitySM Program of the Realtor® Naples Area Board of Realtors. The detailed information on each listing contains the name of the listing agent and broker.
This IDX solution is (c) Diverse Solutions 2024.
