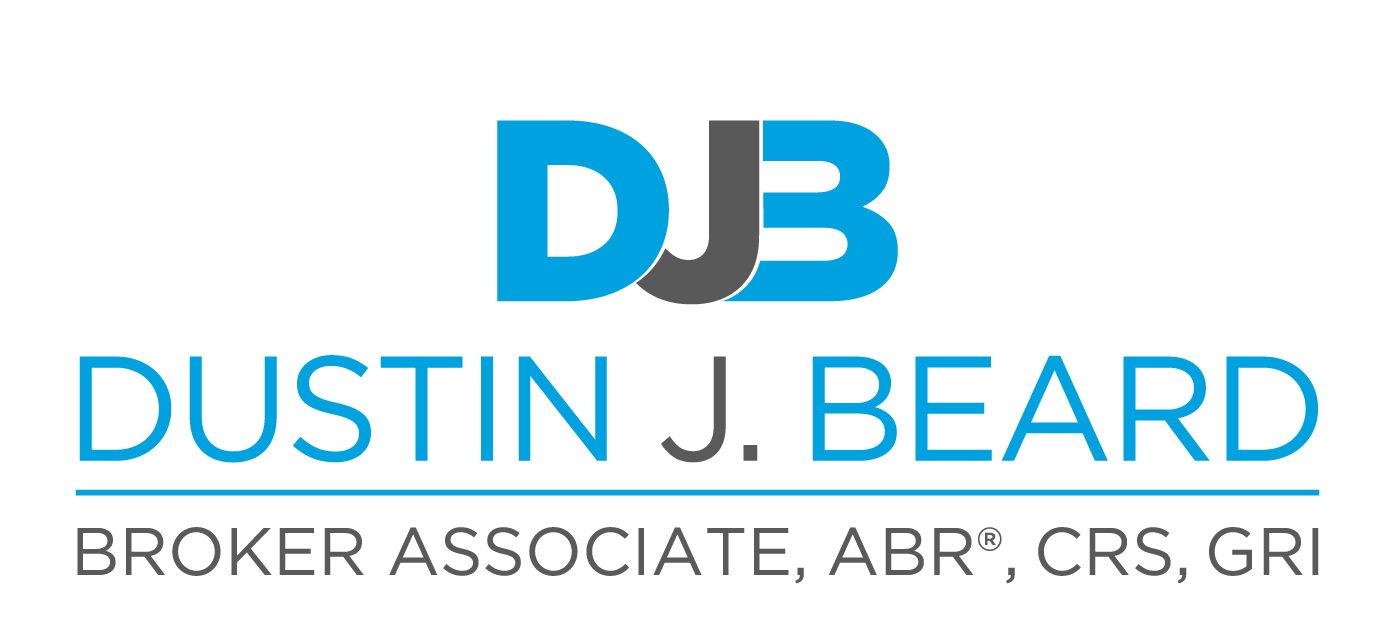|
Welcome to this luxurious lakeside custom home recently completed in the exclusive Pine Ridge Estates neighborhood. This nearly 5,500 square foot 4 bed plus study and club room, 4 full and 3 half bath custom estate designed by Stofft Cooney Architects and hand crafted by Stock Custom Homes resides on an incredible west facing 1.14 acre long lake view homesite. The open floorplan with nearly every room overlooking the picturesque lake views is perfect for entertaining family and friends including a gourmet kitchen complete with an oversized island with quartz waterfall sides, Wolf/Sub-Zero appliance package that opens to a large great room with soaring ceilings and exposed beams. The outdoor living is a spacious, tranquil retreat with ample covered area, infinity edge pool with spa and dual fire bowls, outdoor kitchen and bar plus a separate sitting area with gas fireplace and all enclosed with automated screens and hurricane shutters. Additional features include a 4-car attached garage, Andersen impact-resistant windows and doors, glass climate-controlled wine room and Control 4 home automation. A world of luxury awaits you in the centrally located Pine Ridge Estates.
| DAYS ON MARKET | 540 | LAST UPDATED | 4/12/2024 |
|---|---|---|---|
| TRACT | PINE RIDGE | YEAR BUILT | 2024 |
| COMMUNITY | NA13 - Pine Ridge Area | GARAGE SPACES | 4.0 |
| COUNTY | Collier | STATUS | Active |
| PROPERTY TYPE(S) | Single Family |
| Elementary School | SEA GATE ELEMENTARY |
|---|---|
| Jr. High School | PINE RIDGE MIDDLE SCHOOL |
| High School | BARRON COLLIER HIGH SCHOOL |
| PRICE HISTORY | |
| Prior to Feb 9, '23 | $8,995,000 |
|---|---|
| Feb 9, '23 - Jun 15, '23 | $9,495,000 |
| Jun 15, '23 - Today | $9,945,000 |
| ADDITIONAL DETAILS | |
| AIR | CENTRAL AIR |
|---|---|
| AIR CONDITIONING | Yes |
| APPLIANCES | Dishwasher, Disposal, Dryer, Freezer, Gas Cooktop, Ice Maker, Microwave, Oven, Range, Refrigerator, Washer |
| AREA | NA13 - Pine Ridge Area |
| BUYER'S BROKERAGE COMPENSATION | 2.5% |
| CONSTRUCTION | Block, Frame |
| GARAGE | Attached Garage, Yes |
| HEAT | Central, ELECTRIC, Zoned |
| INTERIOR | Bar, Pantry, Sound System, Walk-In Closet(s), Wet Bar |
| LOT | 1.14 acre(s) |
| LOT DESCRIPTION | Waterfront |
| PARKING | Garage Door Opener, Circular Driveway, Paved, Attached |
| POOL | Yes |
| POOL DESCRIPTION | In Ground |
| SEWER | Septic Tank |
| STORIES | 1 |
| STYLE | 1 Story/Ranch, Florida, Traditional |
| SUBDIVISION | PINE RIDGE |
| TAXES | 13356.1 |
| VIEW | Yes |
| VIEW DESCRIPTION | Lake |
| WATER | Well |
| WATERFRONT | Yes |
| WATERFRONT DESCRIPTION | Lake |
MORTGAGE CALCULATOR
TOTAL MONTHLY PAYMENT
0
P
I
*Estimate only
| SATELLITE VIEW |
| / | |
We respect your online privacy and will never spam you. By submitting this form with your telephone number
you are consenting for Dustin J.
Beard, ABR, CRS, GRI to contact you even if your name is on a Federal or State
"Do not call List".
Listed with Premier Sotheby's Int'l Realty
The data relating to real estate for sale on this web site comes in part from the Broker ReciprocitySM Program of the Realtor® Naples Area Board of Realtors. The detailed information on each listing contains the name of the listing agent and broker.
This IDX solution is (c) Diverse Solutions 2024.
