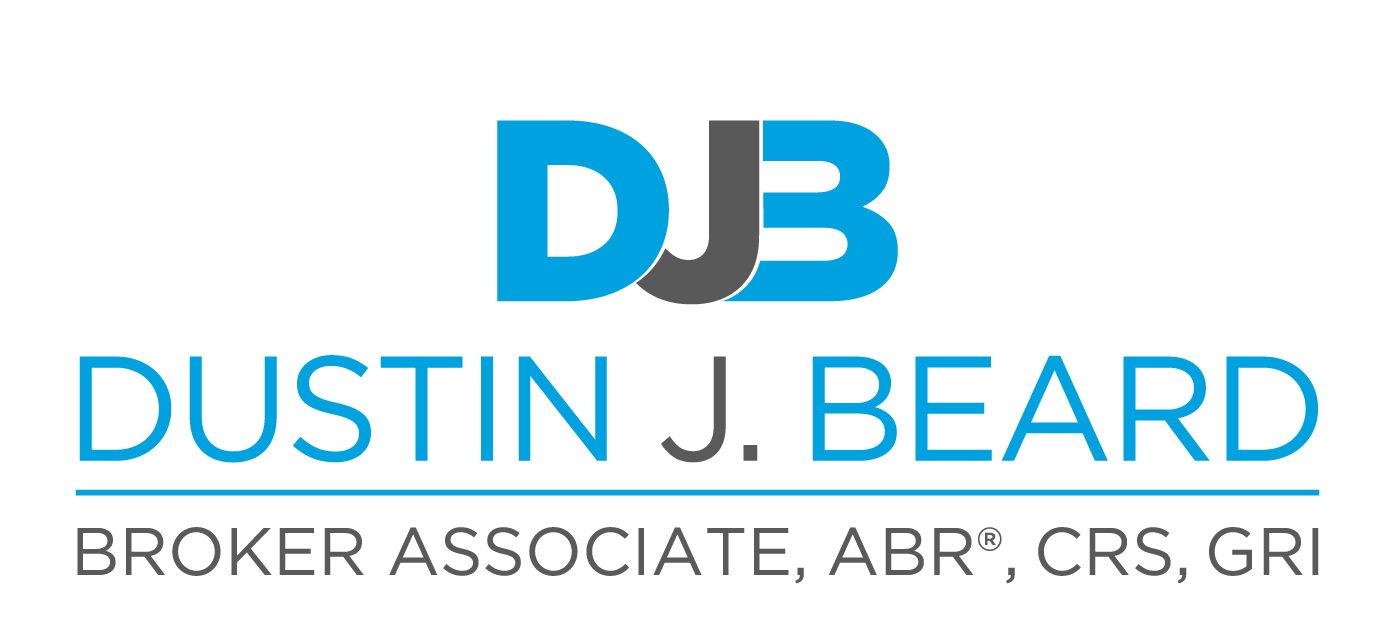|
An "architectural masterpiece" in the heart of Bay Colony. The absolute finest specifications, long lake views, impeccable interior, incredible furnishings, and creative finishes in this estate home. Encompassing 6,925 square feet/9,399 square feet total. Two private garages offer four spaces. Soaring custom ceilings, light airy great room open to the family room, culinary kitchen and butler's pantry. Expansive screened pool setting complete with delightful outdoor living area. Five full-bedroom suites. The master enjoys dual baths, separate walk-in closets, and custom built-ins along with a tranquil fireplace. A cabana suite on the master level, three additional suites on the upper level, open media room shared by all guests. Charming covered outdoor terrace overlooking the pool, lake view with private elevator to the spacious upper living. Residents enjoy a world-class setting, and seaside guard-gated community inclusive of a private beach club and tennis club along with all of Pelican Bay amenities. Initially constructed in 1999, this estate home has been rebuilt by BCB Homes featuring the "best of the best," completed November 2022.
| DAYS ON MARKET | 95 | LAST UPDATED | 2/27/2023 |
|---|---|---|---|
| TRACT | BAY COLONY SHORES | YEAR BUILT | 1999 |
| COMMUNITY | PELICAN BAY | GARAGE SPACES | 4.0 |
| COUNTY | Collier | STATUS | Sold |
| PROPERTY TYPE(S) | Single Family |
| Elementary School | SEA GATE ELEMENTARY |
|---|---|
| Jr. High School | PINE RIDGE MIDDLE SCHOOL |
| High School | BARRON COLLIER HIGH SCHOOL |
| ADDITIONAL DETAILS | |
| AIR | Ceiling Fans, Central Electric |
|---|---|
| AIR CONDITIONING | Yes |
| AMENITIES | Beach - Private, Beach Access, Beach Club Available, Beach Club Included, Community Park, Community Pool, Private Beach Pavilion, Private Membership, Restaurant, Sidewalk, Streetlight, Tennis Court |
| APPLIANCES | Auto Garage Door, Cooktop - Gas, Dishwasher, Disposal, Dryer, Grill - Gas, Microwave, Range, Refrigerator, Security System, Smoke Detector, Washer, Wine Cooler |
| AREA | PELICAN BAY |
| CONSTRUCTION | Concrete Block |
| EXTERIOR | Built-In Gas Fire Pit, Courtyard, Decorative Shutters, Outdoor Fireplace, Outdoor Kitchen, Outdoor Shower, Patio, Sprinkler Auto, Water Display |
| GARAGE | Attached, Yes |
| HEAT | Central Electric |
| INTERIOR | Bar, Built-In Cabinets, Cable Prewire, Cathedral Ceiling, Closet Cabinets, Fireplace, Foyer, French Doors, Internet Available, Laundry Tub, Multi Phone Lines, Pantry, Smoke Detectors, Walk-In Closet |
| LOT | 0.4800 acre(s) |
| LOT DESCRIPTION | Oversize |
| PARKING | Circle Drive,Guest |
| POOL | Yes |
| POOL DESCRIPTION | Below Ground,Concrete,Equipment Stays,Heated Electric,Heated Gas,Salt Water System |
| PRIMARY ON MAIN | Yes |
| SEWER | Central |
| STORIES | 2 |
| STYLE | Florida |
| SUBDIVISION | BAY COLONY SHORES |
| TAXES | 65108.89 |
| VIEW | Yes |
| VIEW DESCRIPTION | Lake,Landscaped Area,Water Feature |
| WATER | Central |
| WATERFRONT | Yes |
| WATERFRONT DESCRIPTION | Lake |
MORTGAGE CALCULATOR
TOTAL MONTHLY PAYMENT
0
P
I
*Estimate only
| SATELLITE VIEW |
We respect your online privacy and will never spam you. By submitting this form with your telephone number
you are consenting for Dustin J.
Beard, ABR, CRS, GRI to contact you even if your name is on a Federal or State
"Do not call List".
Listed with Premier Sotheby's Int'l Realty
The data relating to real estate for sale on this web site comes in part from the Broker ReciprocitySM Program of the Realtor® Naples Area Board of Realtors. The detailed information on each listing contains the name of the listing agent and broker.
This IDX solution is (c) Diverse Solutions 2024.
