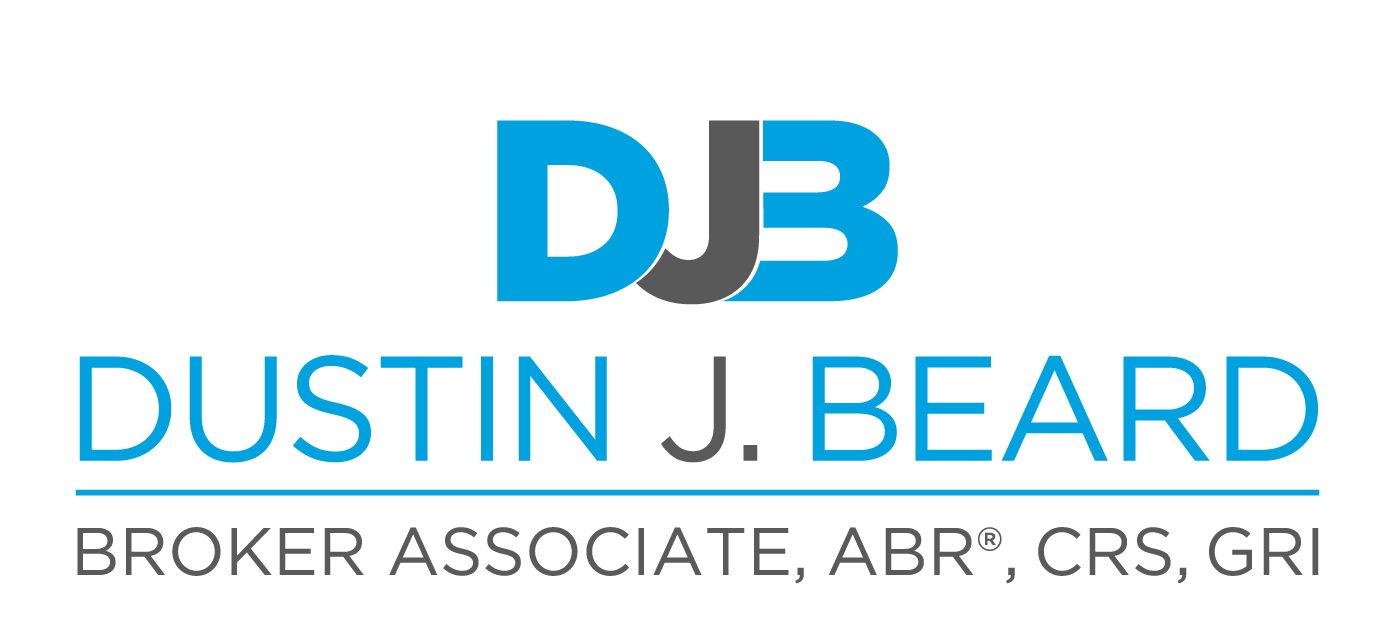|
This upscale Royal Harbor boating home designed by LOTUS Architecture performed exactly as designed through Hurricane Ian. Offering lush landscaping, a spacious interior with generous room and exquisite finishes on every surface. Guests are welcomed through a grand stone-laden entrance to a foyer with soaring ceilings and a living room with a custom granite fireplace surround and water view. The gourmet kitchen flaunts show-stopping, Italian-made Snaidero cabinetry in its sleek design, with rich grain textures and concealed cabinet pulls. Select Bosch appliances, a Thermador wine cooler and a single streamlined sink set in pristine quartz countertops complete the scene. Remarkable flooring begins on the first floor with a wide-plank French oak crafted in Belgium. Custom tile in every bath adds a clean finish. Three fireplaces warm the great room, lanai and second-floor balcony. Florida outdoor living begins on a multileveled travertine lanai with an elongated pool, fit for swimming laps alongside a spa with a cascading spillover. A new dock flanks the entire rear of the property and features a sunbathing deck and boat lift, perfect for local boating and easy Gulf access.
| DAYS ON MARKET | 203 | LAST UPDATED | 5/31/2023 |
|---|---|---|---|
| TRACT | ROYAL HARBOR | YEAR BUILT | 2016 |
| COMMUNITY | ROYAL HARBOR | GARAGE SPACES | 3.0 |
| COUNTY | Collier | STATUS | Sold |
| PROPERTY TYPE(S) | Single Family |
| Elementary School | LAKE PARK ELEMENTARY |
|---|---|
| Jr. High School | GULFVIEW MIDDLE SCHOOL |
| High School | NAPLES HIGH SCHOOL |
| PRICE HISTORY | |
| Prior to Feb 3, '23 | $6,950,000 |
|---|---|
| Feb 3, '23 - Today | $6,475,000 |
| ADDITIONAL DETAILS | |
| AIR | Central Electric |
|---|---|
| AIR CONDITIONING | Yes |
| AMENITIES | Internet Access, Streetlight |
| APPLIANCES | Auto Garage Door, Cooktop - Gas, Double Oven, Dryer, Grill - Gas, Microwave, Refrigerator/Freezer, Self Cleaning Oven, Smoke Detector, Tankless Water Heater, Washer, Wine Cooler |
| AREA | ROYAL HARBOR |
| CONSTRUCTION | Concrete Block |
| EXTERIOR | Deck, Decorative Shutters, Fence, Outdoor Fireplace, Outdoor Kitchen, Sprinkler Auto |
| GARAGE | Attached, Yes |
| HEAT | Central Electric |
| INTERIOR | Built-In Cabinets, Cable Prewire, Closet Cabinets, Coffered Ceiling, Exclusions, Fireplace, Foyer, Laundry Tub, Pantry, Smoke Detectors, Surround Sound Wired, Tray Ceiling, Volume Ceiling, Walk-In Closet, Window Coverings |
| LOT | 10454 sq ft |
| LOT DESCRIPTION | Cul-De-Sac |
| PARKING | Circle Drive,Driveway Paved |
| POOL | Yes |
| POOL DESCRIPTION | Below Ground,Concrete,Equipment Stays,Heated Gas |
| SEWER | Central |
| STORIES | 2 |
| STYLE | 2 Levels |
| SUBDIVISION | ROYAL HARBOR |
| TAXES | 31376.00 |
| VIEW | Yes |
| VIEW DESCRIPTION | Canal,Intersecting Canal |
| WATER | Central |
| WATERFRONT | Yes |
| WATERFRONT DESCRIPTION | Canal |
MORTGAGE CALCULATOR
TOTAL MONTHLY PAYMENT
0
P
I
*Estimate only
| SATELLITE VIEW |
We respect your online privacy and will never spam you. By submitting this form with your telephone number
you are consenting for Dustin J.
Beard, ABR, CRS, GRI to contact you even if your name is on a Federal or State
"Do not call List".
Listed with Premier Sotheby's Int'l Realty
The data relating to real estate for sale on this web site comes in part from the Broker ReciprocitySM Program of the Realtor® Naples Area Board of Realtors. The detailed information on each listing contains the name of the listing agent and broker.
This IDX solution is (c) Diverse Solutions 2024.
