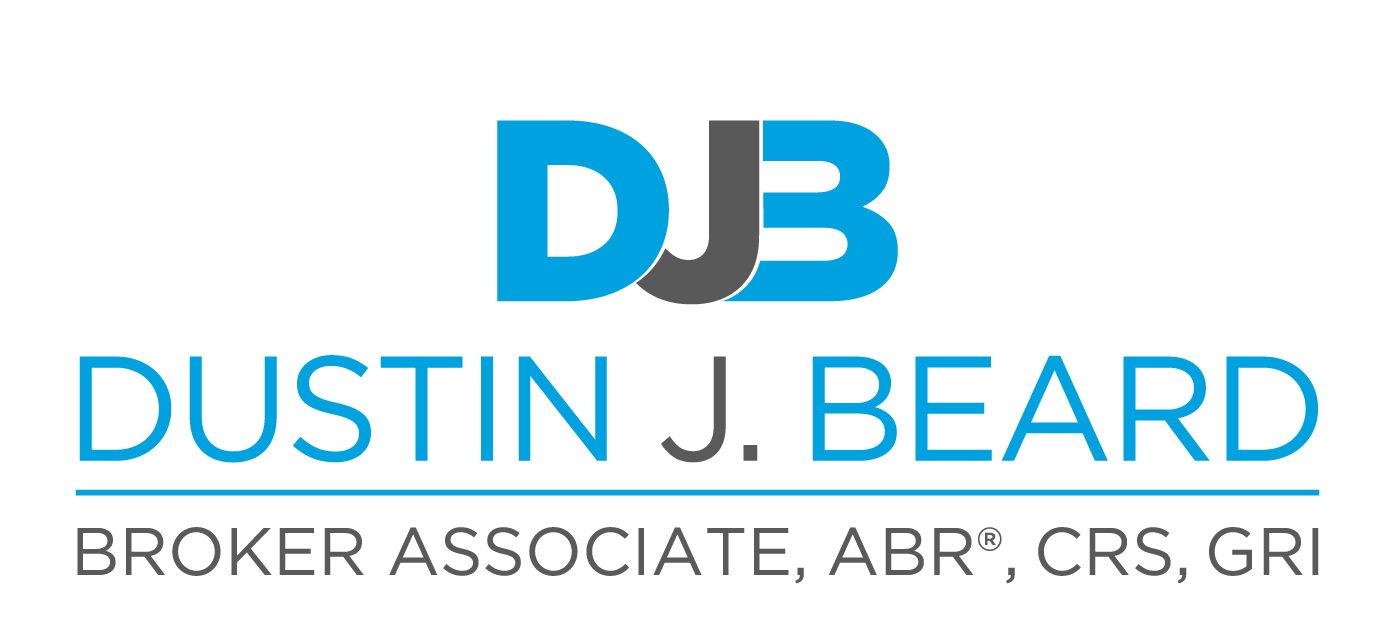|
Highrise living combining elegance and exclusivity, the 20-story Trieste at Bay Colony in Pelican Bay features spacious residences with dramatic architectural floor plans. Unit 502 features an open floorplan flooded with natural light while the spacious screened terrace offers partial Gulf views and perfect positioning for spectacular sunsets. With a sophisticated interior, this residence features a bright, open floor plan, elegant tile flooring, premier custom cabinetry, granite countertops, built-in appliances, and sophisticated lighting. Trieste is currently undergoing a complete, luxurious update to the buildings common areas which includes amenities such as social room, library, movie theater, billiards, state-of-the-art fitness center, heated pool and spa, pool pavilion, 24-hour guarded front desk and more. Just steps to the white sand beaches of Naples and a variety of exclusive amenities, including the newly remodeled and private Bay Colony Beach Club, with Gulf-front dining, tennis, and a pool. Bay Colony residents also enjoy Pelican Bay privileges.
| DAYS ON MARKET | 120 | LAST UPDATED | 12/19/2023 |
|---|---|---|---|
| TRACT | TRIESTE AT BAY COLONY | YEAR BUILT | 2002 |
| COMMUNITY | NA04 - Pelican Bay Area | GARAGE SPACES | 2.0 |
| COUNTY | Collier | STATUS | Sold |
| PROPERTY TYPE(S) | Condo/Townhouse/Co-Op |
| Elementary School | SEA GATE ELEMENTARY |
|---|---|
| Jr. High School | PINE RIDGE MIDDLE SCHOOL |
| High School | BARRON COLLIER HIGH SCHOOL |
| PRICE HISTORY | |
| Prior to Jan 4, '23 | $4,495,000 |
|---|---|
| Jan 4, '23 - Today | $4,295,000 |
| ADDITIONAL DETAILS | |
| AIR | Ceiling Fan(s), CENTRAL AIR |
|---|---|
| AIR CONDITIONING | Yes |
| APPLIANCES | Dishwasher, Double Oven, Dryer, Electric Cooktop, Microwave, Oven, Refrigerator, Washer |
| AREA | NA04 - Pelican Bay Area |
| CONSTRUCTION | Block |
| GARAGE | Attached Garage, Yes |
| HEAT | Central, ELECTRIC |
| INTERIOR | Walk-In Closet(s), Wet Bar |
| LOT | 0 |
| LOT DESCRIPTION | Waterfront |
| PARKING | Garage Door Opener, Attached |
| STORIES | 1 |
| STYLE | Other |
| SUBDIVISION | TRIESTE AT BAY COLONY |
| TAXES | 25514.61 |
| UTILITIES | Underground Utilities |
| VIEW | Yes |
| VIEW DESCRIPTION | City, Water |
| WATERFRONT | Yes |
| WATERFRONT DESCRIPTION | Beach Access |
MORTGAGE CALCULATOR
TOTAL MONTHLY PAYMENT
0
P
I
*Estimate only
| SATELLITE VIEW |
We respect your online privacy and will never spam you. By submitting this form with your telephone number
you are consenting for Dustin J.
Beard, ABR, CRS, GRI to contact you even if your name is on a Federal or State
"Do not call List".
Listed with Coldwell Banker Realty
The data relating to real estate for sale on this web site comes in part from the Broker ReciprocitySM Program of the Realtor® Naples Area Board of Realtors. The detailed information on each listing contains the name of the listing agent and broker.
This IDX solution is (c) Diverse Solutions 2024.
